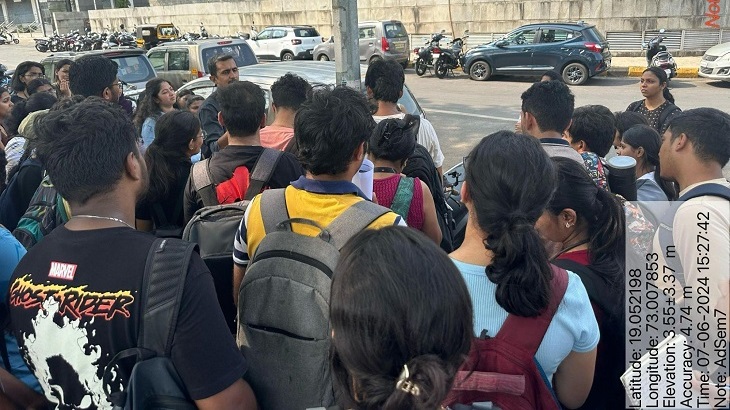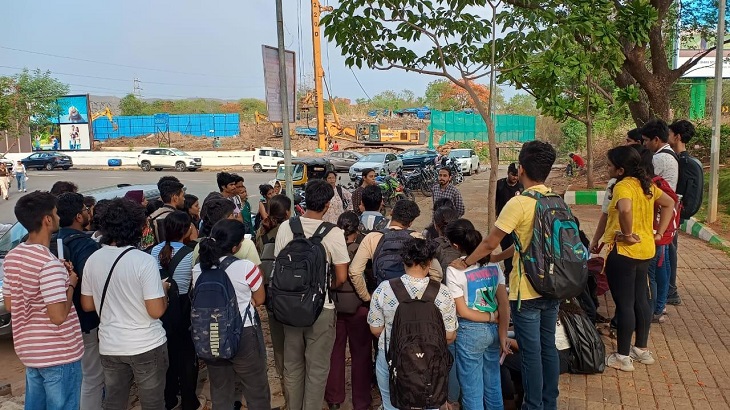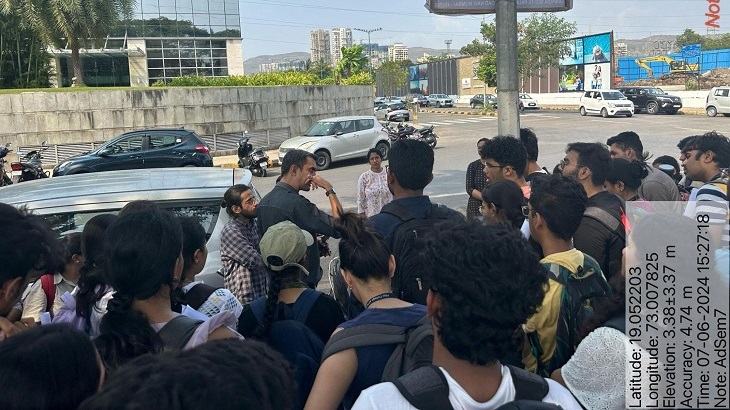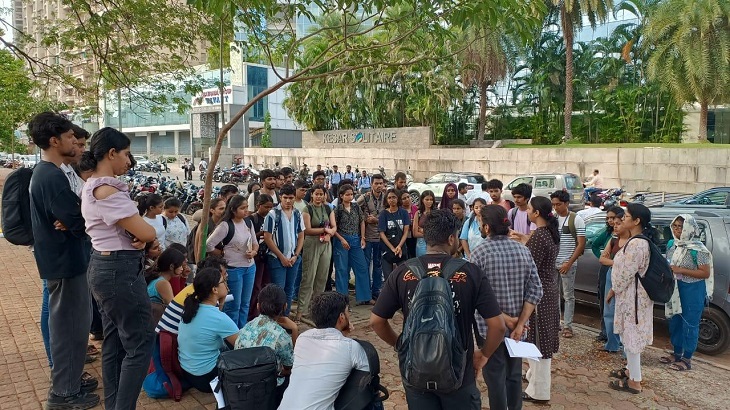| Subject | Architectural Design | ||
| Session | 2024-25 | ||
| Year | 4th yr. B.Arch. | ||
| Course Code | 701 | ||
| Credits | 08 | ||
| Semester | VII | ||
| No. of Studios per week | 8 | ||
| Examination Scheme | Sessional Marks | Internal: 100 Theory Paper: 100 | Total Marks: 200 |
| Theory Paper | |||
| Faculty Subject Coordinator | Prof. Rupali Vaidya | ||
| Faculty Team | Prof. Jinu Kurien, Prof. Vikram Dhumal, Prof. Rupali Vaidya, Prof. Avishkar Bharati, Prof. Anand Sahasrabuddhe, Prof. Sayalee Kulkarni, Prof . Sneha Ghag | ||
About The Design Studio
The design studio for this semester is programmed to explore the premium – luxury segment within real estate developer housing. The project will be located on Palm Beach Road in Sector 18 of Sanpada node in Navi Mumbai. This location is one of the most expensive residential addresses in the city.
Proposed Site Off Palm Beach Road, Sanpada
A site visit was conducted on the 7th June, 2024 for a Premium Housing Category Residential Project, located off Palm Beach Road, adjacent to Kesar Solitaire. To get the utmost data collected in forms of sketches, photographs and video documentation the class was divided into eight groups, each focusing on the tasks allotted to them for documenting the site.
- Site Documentation – 3D modeling with neighboring context on Google sketch up
- Site Documentation – Plans and cross sections with neighboring context in Auto Cad
- Site Documentation – Physical model of the site with neighboring context
- Built / unbuilt context of the site – mapping spatial types in immediate context with photo documentation
- Climate analysis and Natural context of the site. Study of climate responsive architecture for tropical, coastal context.
- Review and synopsis of UDCPR regulatory guidelines.
The students started with marking out accessibility to the site and measuring the road widths of the adjacent roads. Further they noted down the heights, the level differences between Palm Beach Road, Service Road and the Buildings. And Typology of the surrounding buildings to study the surrounding context. The visit focused on examining the roads and Pathways, assessing the immediate site context, parking facilities of surrounding residential buildings, storm water and sewage Lines. Public parking areas were observed along the roadside with varying availability. The layout of storm water drains was mapped, revealing an efficient network designed to prevent flooding during heavy rains. The sewage system was inspected Through visible manholes. The students mapped spatial types in the immediate context, categorizing nearby buildings and Landscapes. Photo documentation captured visual evidence to support the analysis. The students conducted a climate analysis Focusing on factors such as wind patterns, solar exposure, and natural vegetation to inform climate-responsive architecture Strategies.
The site visit provided valuable insights and data essential for the development of a premium housing project on Palm Beach Road, Sanpada. The detailed documentation by each group will serve as a foundation for further design exploration and Regulatory compliance. The next steps involve synthesizing these findings into a cohesive design proposal that aligns with the Project’s objectives and the surrounding urban fabric. This site visit report serves as a comprehensive overview of our initial Findings and sets the stage for an informed and successful design process moving forward.






